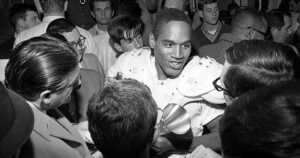If you’ve ever wandered down a tree-lined street in Brooklyn then you’re familiar with the charm of the city’s famous Brownstone houses. But, there are a few other main types of homes that were built in the lead up to (and including) the modern era to accommodate an ever-increasing city population. From across the world and even just down the coast people flock to NYC to chase their dreams and all of them have to have somewhere to live. Here are the 5 most common apartment styles in New York City and their histories as explained by longtime New York architect, Michael Wyetzner, including the very building where his grandmother was born in 1899!
Brownstones
These townhouses were especially popular as housing developments beginning in the 1850s. Often made from a type of brown sandstone, these rowhouses are usually built to be 3-4 stories tall, with servants entrances at the bottom or garden level. The main entrances were at the elevated parlor level to avoid the dust and horse manure that carriage traffic generated.
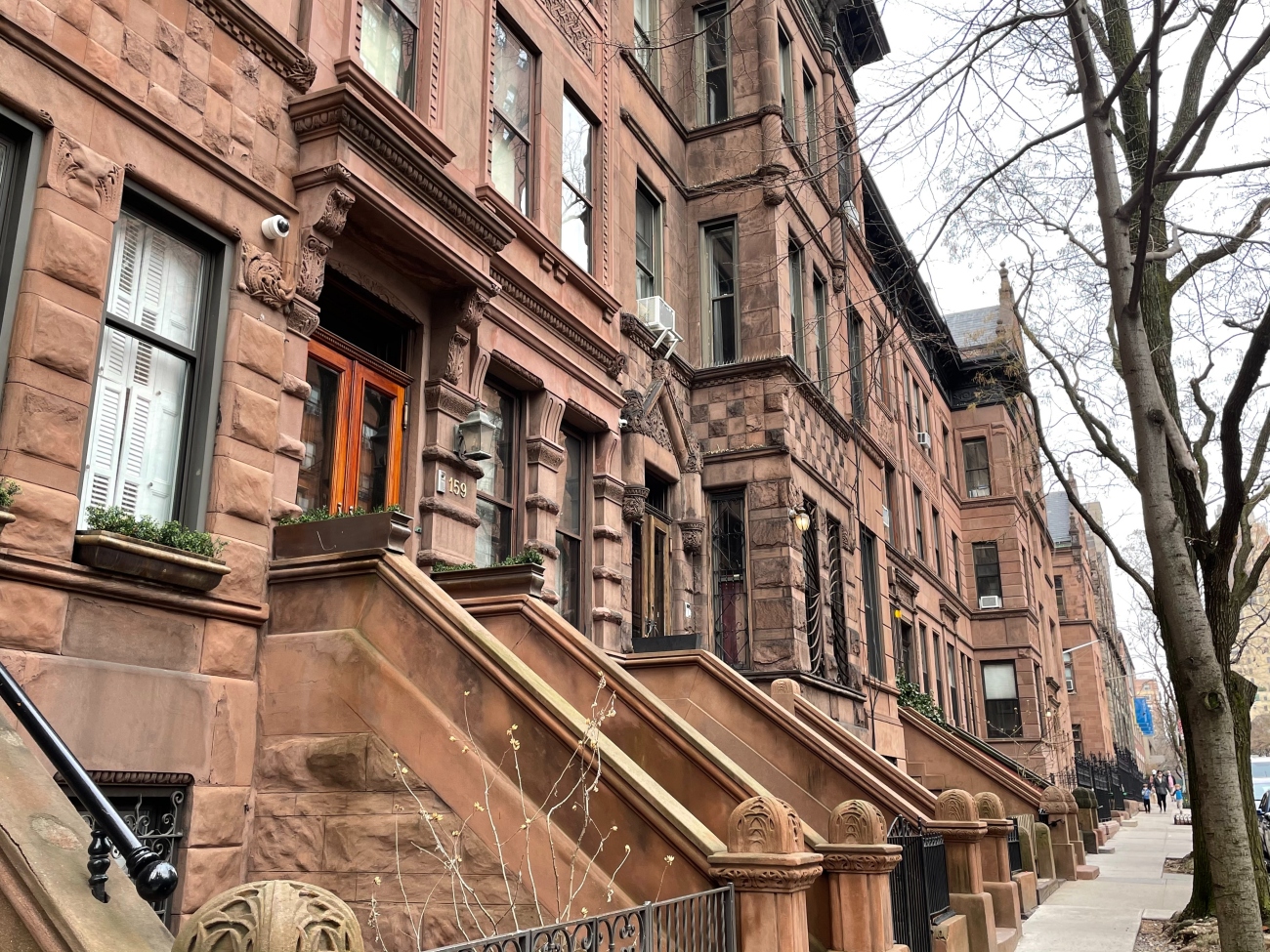
Most of the brownstones in New York are characterized by exaggerated bay windows. And, the way they were built leaves no alley in the back, which is why all the trash goes in the front sidewalk to be picked up- even in affluent neighborhoods with lots of trees and high real estate prices.
Railroad Apartments
In Southern states it’s not uncommon to see shotgun houses. These long, skinny buildings lead from one room to the next, often with no hallway. This makes for quite the cozy living situation. It’s the same concept that was used in New York’s railroad apartments, often found in tenement buildings. They are so-named for the likeness to railroad cars which are long and skinny and lead from one car to the next in a linear fashion.
When this type of construction is used in larger buildings (like exhibition halls and castles) it’s referred to by the French word, “enfilade” which means “row”. Making rooms without a hallway saves money, but was also factor in the harsh conditions of New York’s railroad apartments. As Wyetzner points out very poor families might have been packed into the single rooms of these apartments, making for a cramped and chaotic existence.
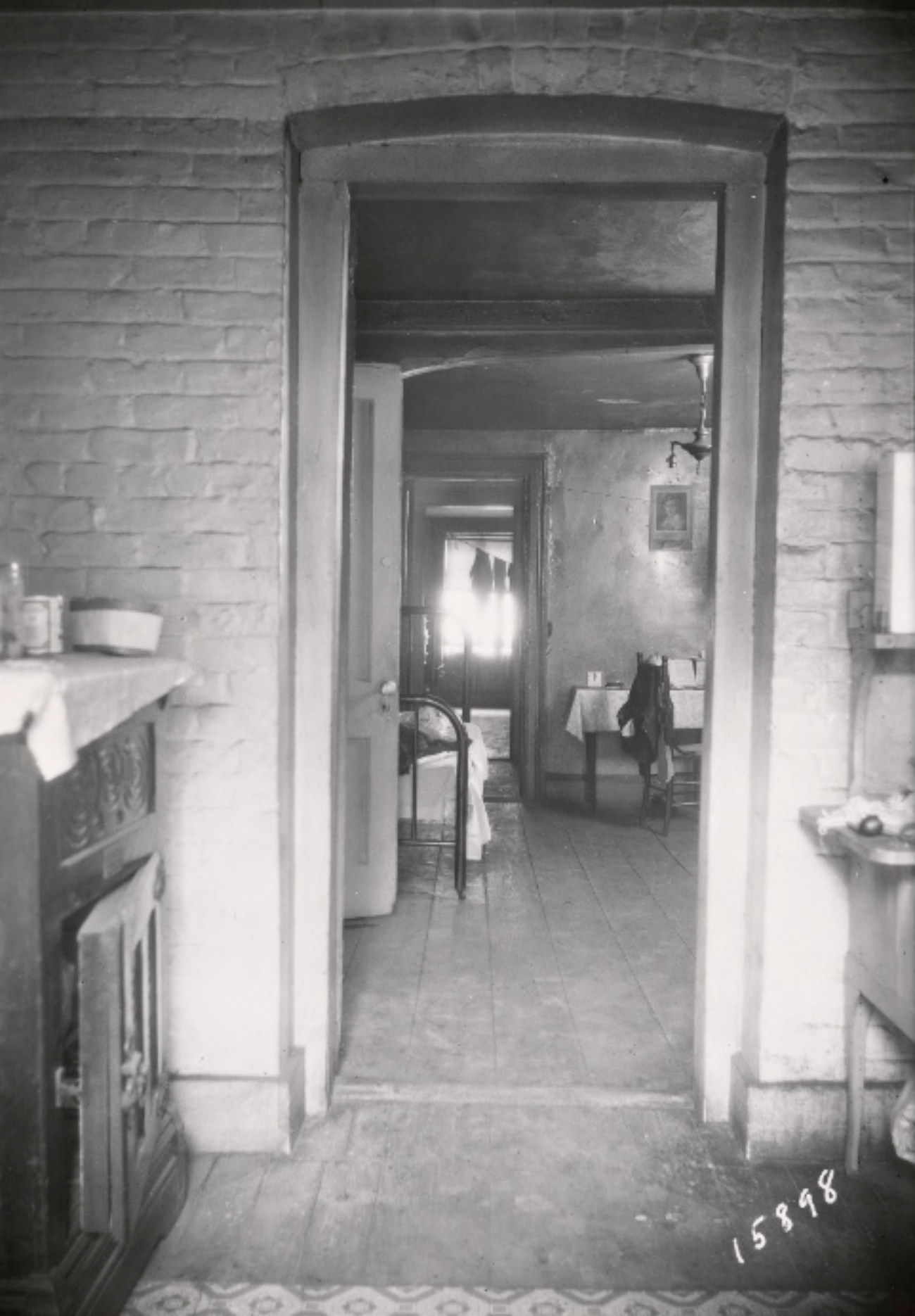
At the time that many of these tenement buildings were constructed, there were no laws on capacity or cleanliness. As a result many of the rooms had no windows, no natural light, and residents would have had to use communal outhouses in the back yard. Following new regulations in 1901 newer buildings had to be built with air shafts to let in light and air along the sides of the buildings and plumbed toilets had to be installed inside- and no more than 20 people were to share a single toilet!
Classic Sixes
Found in upper class neighborhoods, these apartments often had 6 rooms, hence the name. They often had 3 bedrooms and a dedicated dining room. Extra rooms for staff or family could be found in larger versions of this type of apartment. The apartment in the show The Marvelous Mrs. Maisel is a 10-room version of this style with extra bedrooms and a library in addition to the other core rooms.
In many of these homes the maids even had their own bathrooms as they were live-in. Because there were dining rooms for eating and because the maid was the main user of the kitchen, the kitchens were quite small and were often arranged in the galley style. This means there were work areas on either side of the room and a narrow walkway in the middle to move around in. These kitchens maximize cooking ability in small spaces, but at the cost of sociality as no more than one or two people can operate in a space like that at one time.
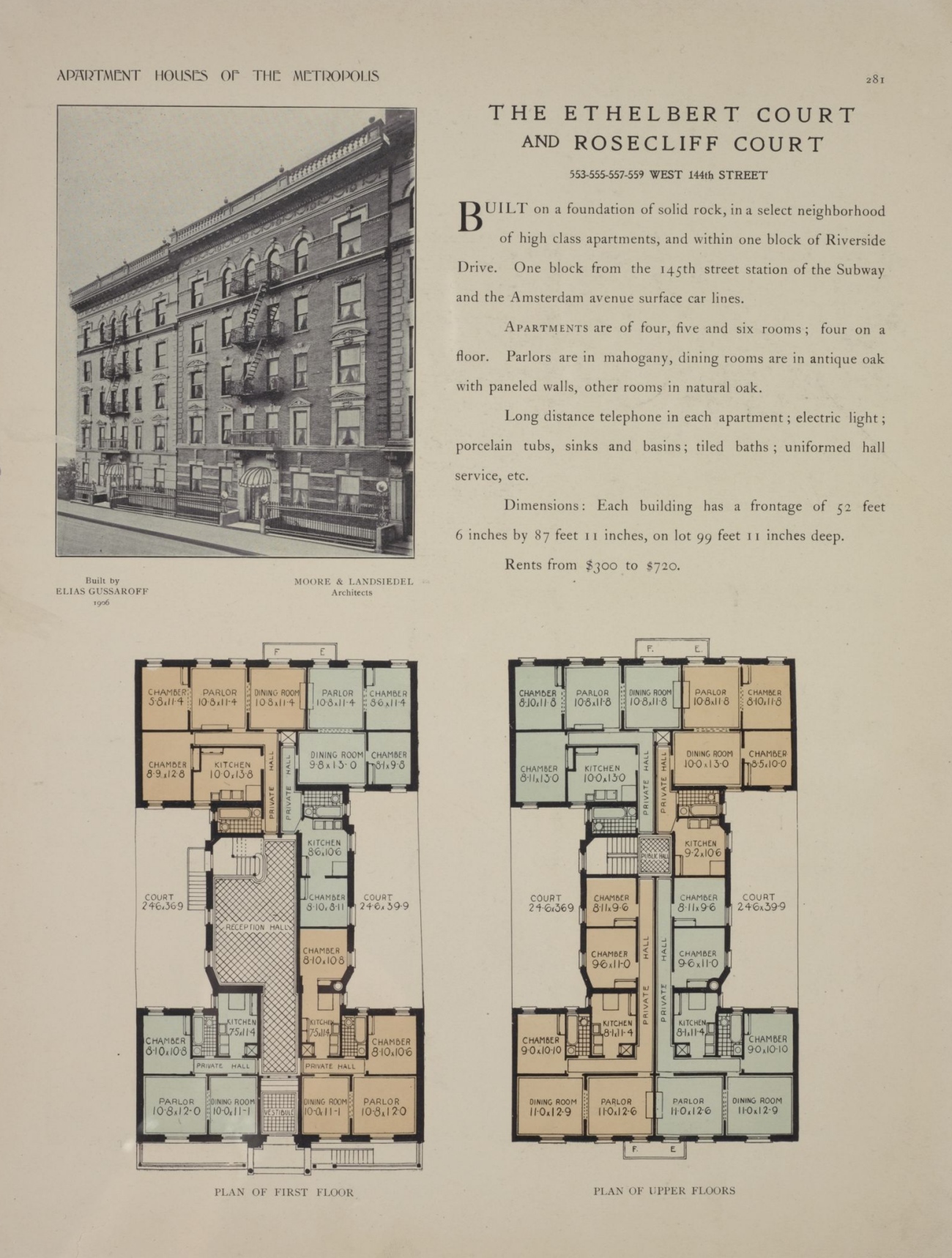
These apartments are big and offer lots of amenities, but they didn’t typically come with large closets. Most families, even wealthy ones, didn’t have nearly as many clothes and belongings as we do today. However, some apartments did come with separate dressing rooms for those with large wardrobes to accommodate.
A defining feature of this style of apartment, many of which were built between 1910 and 1940, was that they had a long hallway by which to access all the rooms. That is, except for the maid’s room, which was sometimes accessible to the kitchen without having to enter the hallway. It was largely thanks to the standardization of elevators that such large apartments in 10-story or higher buildings could be made functional.
Loft Apartments
The first loft apartments as we know them were found in Soho (an acronym of South Of HOuston street). In the early days of the industrial revolution scores of factories within the city employed countless numbers of immigrants and working class people. Everything from typewriters to clothing to watches and books were made in these buildings. In order to cut down on electricity costs they often were built with giant windows to allow the workers to see what they were working on. When manufacturing began to move from the city to areas with cheaper rent and more space to build custom factories, those old lofts with their high ceilings, open floor plans, and huge windows began to be rented out as residential and artist spaces.
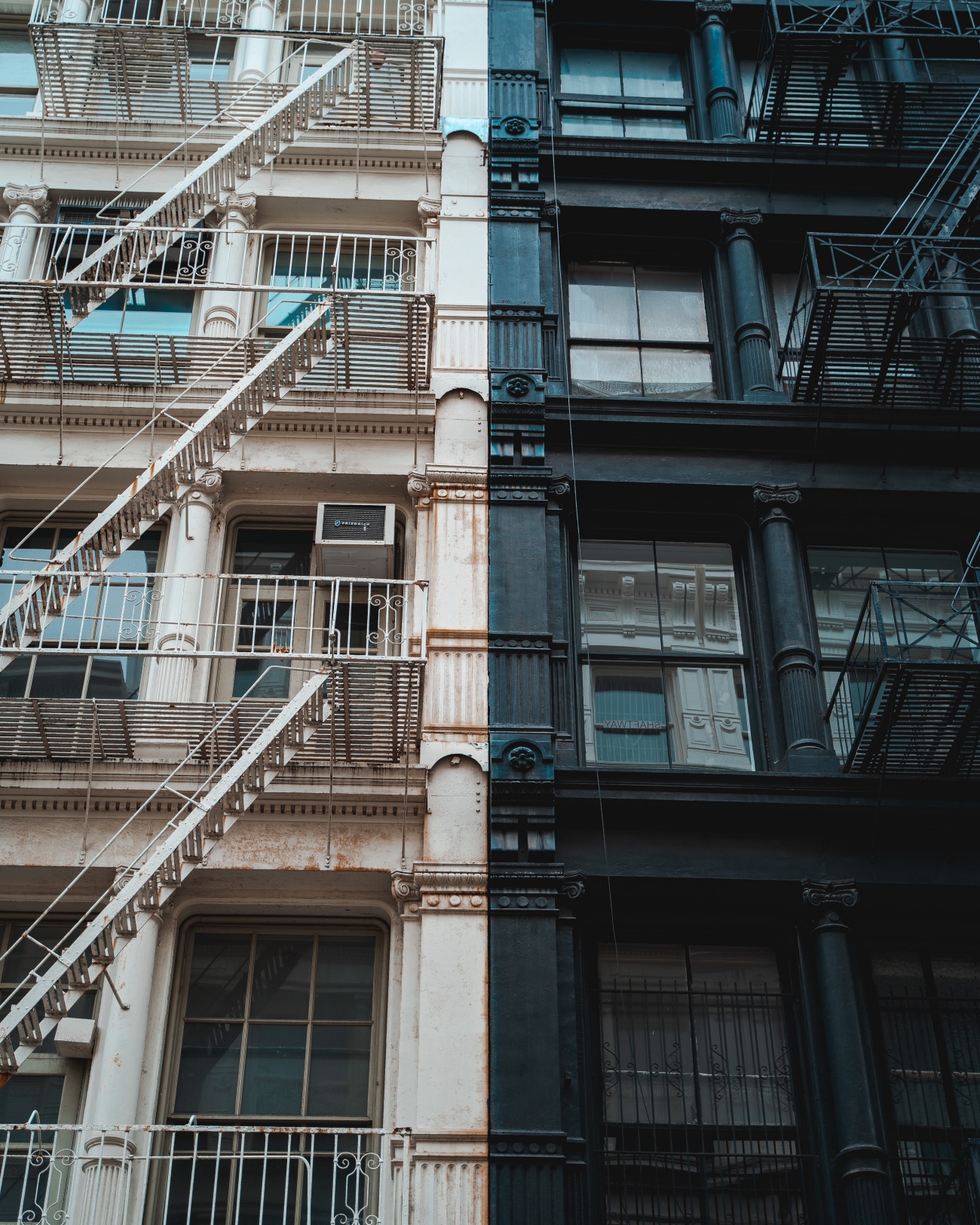
The large windows were ideal for both renters and artists, even if the exposed brick and pipes were less “homey” than most residential rentals. Many of these former factories were made using cast iron, which gave the structure and strength needed to support such huge windows over many stories. Sometimes whole buildings were made from cast iron before steel became the material of choice for urban buildings.
Since these areas had been zoned for commercial use special permits were required by artists to live there at first before the zones were opened up to regular residential.
Studio Apartments
Today there are studio apartments of only a few hundred feet squared being built in every city in the world. But, there was a time when the term “studio” meant something else entirely. The original studio apartments were built by wealthy artists and often included double-height ceilings and large windows not unlike those former factory sites we mentioned before. It was only after real estate agents appropriated the term to make small apartments sound more luxurious that the studio most people know today become so common.
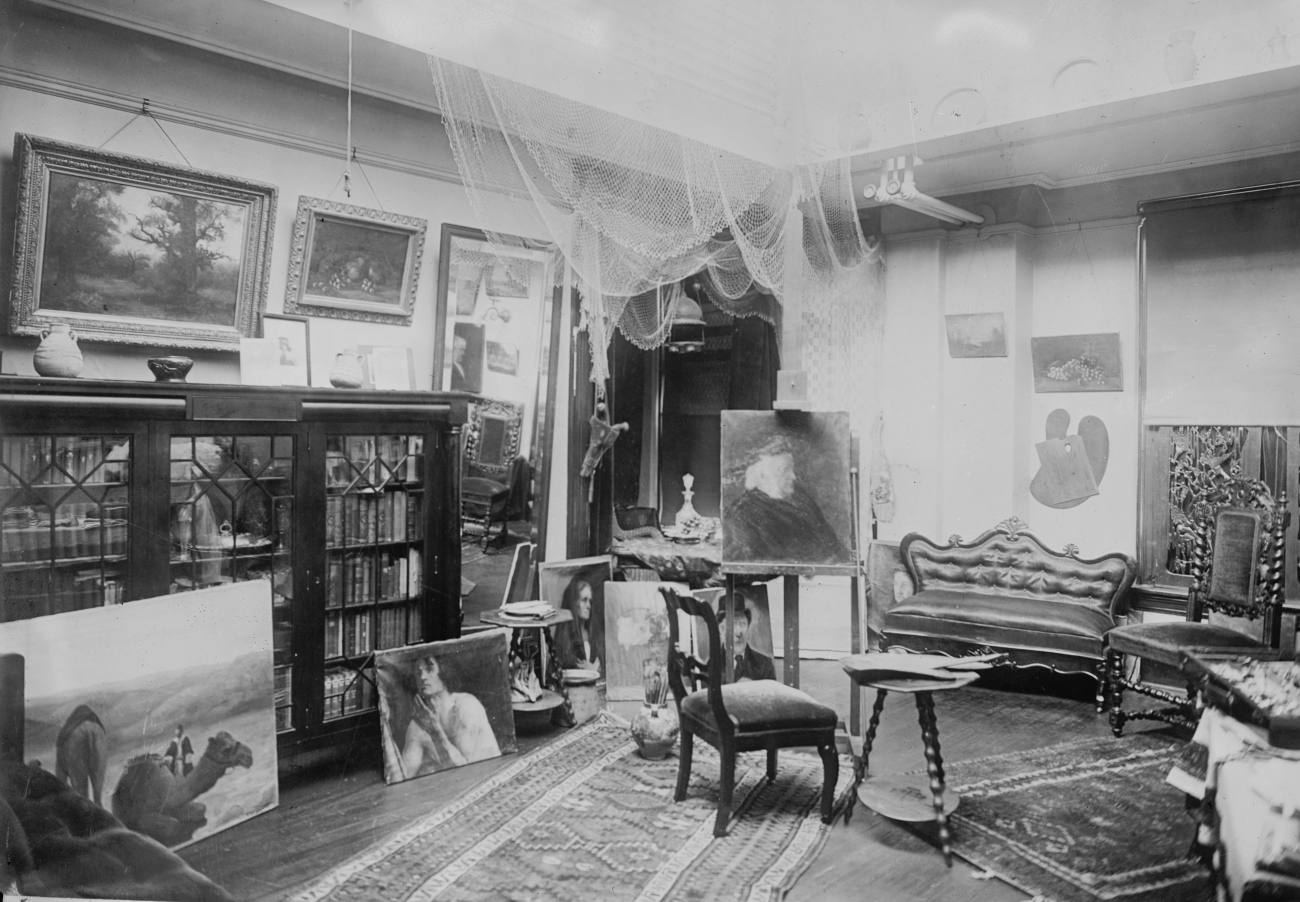
As the need for affordable city housing exponentially increased over the years many smaller apartments were carved out from larger ones to create studio (or efficiency apartments as they are also known).
You can see more about each of these iconic types of New York City apartments in the video below from Architectural Digest.







