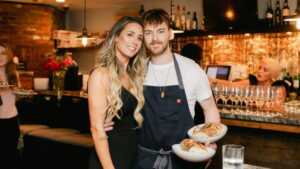If you are hooked on HGTV’s Fixer-Upper, you probably also have quite an interest in Chip and Joanna Gaines as well. You can now get to know them better with an up-close and personal look at their Victorian home in Crawford, Texas. It sits on 40 acres and it is just as stunning as you could imagine. When they aren’t busy transforming other homes or working on projects for their business, they work on their own home and it really shows.
The couple purchased the farmhouse in 2012 and they decided to update it with plenty of country charm. The farmhouse was originally built in 1895 but with a year and a half of work, they transformed it into something amazing. It began as a two-bedroom property but now it easily fits the seven-person family with plenty of style on top of it.
Of course, the French doors are a signature of the Gaines, so it’s not surprising to see them.
Joanna created a breathtaking space from the moment you walk through the doors.
You probably also realize just how much they love open layout first floors if you’ve ever watched Fixer-Upper.
They unify rooms on the show by knocking down walls. It allows the family to enjoy a common space and you never need to feel as if you are away from your guests when they are visiting.
The room is kept neutral with a reclaimed wood table and an industrial color scheme and repurpose shutters make an interesting statement.
The kitchen is done in a beautiful white with open shelving that allows the cookware to stay on display. “It’s the heart of the home for me,” said Joanna. “No matter how much is going on, I don’t feel overwhelmed because the palette is very clean and fresh.”
Joanna likes to include an inspiration piece in every room, including the kitchen. The island is the perfect choice but originally, it was a communion table in a church. “It is now the focal point and anchor for my kitchen,” writes Joanna on her blog. “Once I determined where I wanted it, the rest of the kitchen fell in to place.”
This room functions as an office and it includes plenty of vintage options to make it interesting.
Imagine sitting in front of this floor to ceiling brick fireplace. It’s a simple design but really grabs your eye.
Chip and Joanna enjoy relaxing in the bedroom and taking a break from their busy schedules. The bedroom offers a lot of the same design that you find elsewhere in the home. The large bed is iron framed and will accommodate the entire family.
The girls’ bedroom is perfect for the two Gaines daughters. Galvanized metal trays work well for nightstands.
Chip’s favorite room is the boys’ bedroom. The bunk beds were custom-made with plenty of extra room for sleepovers. They even included a basketball hoop.
Both the boys and the girls have en suites so they have the privacy they need.
Joanna decided to make the original den into a nursery for baby Crew. It includes a modern crib, a Fiddle Leaf Fig tree, a wide dresser and of course, a rocking chair. “Jo has had a ball working on the nursery,” Chip previously told CountryLiving.com of the design process. “It’s been eight years since we’ve done a nursery for ourselves, and she’s really been having fun with picking out details like colors and bedding and the crib.”
This was originally meant to be a study area but a playful design helps to turn it into a café.
The couple finished off the attic to have more square footage. It added another seating area to the home that will be just right for the kids.
Joanna also created two craft rooms in the attic and has plenty of room for storage thanks to built-ins. Mom and kids could work on projects to their hearts’ content.
The farmhouse is on 40 acres, which provides plenty of room for their 60 animals and mini-farm. They also added a greenhouse and outdoor dining area.
And, of course, you have a beautiful garden that adds a lot to the property, including some tasty vegetables.













